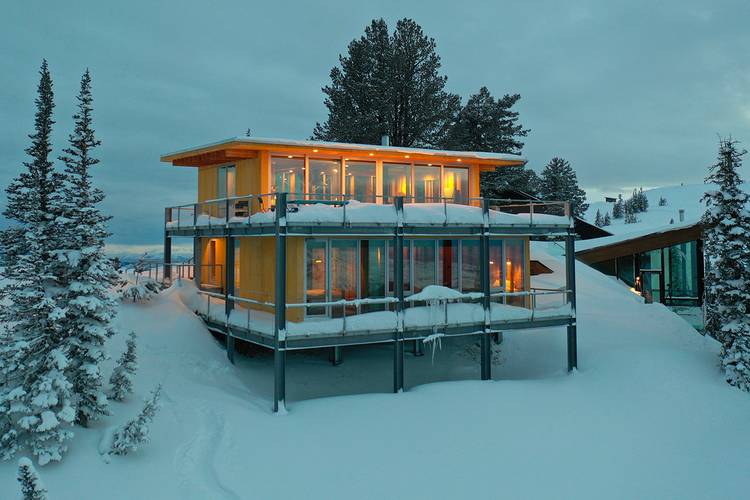
Schemata Architects + Jo Nagasaka teamed up with Lloyd Architects recently on a project in Utah. The partnership took on a minimalist design approach in what they have recently unveiled as the “Chalet on Powder Mountain.” The chalet sits to the north of another group of mountain homes on Powder Mountain and gives its residents easy access to both the ski resort and the town.
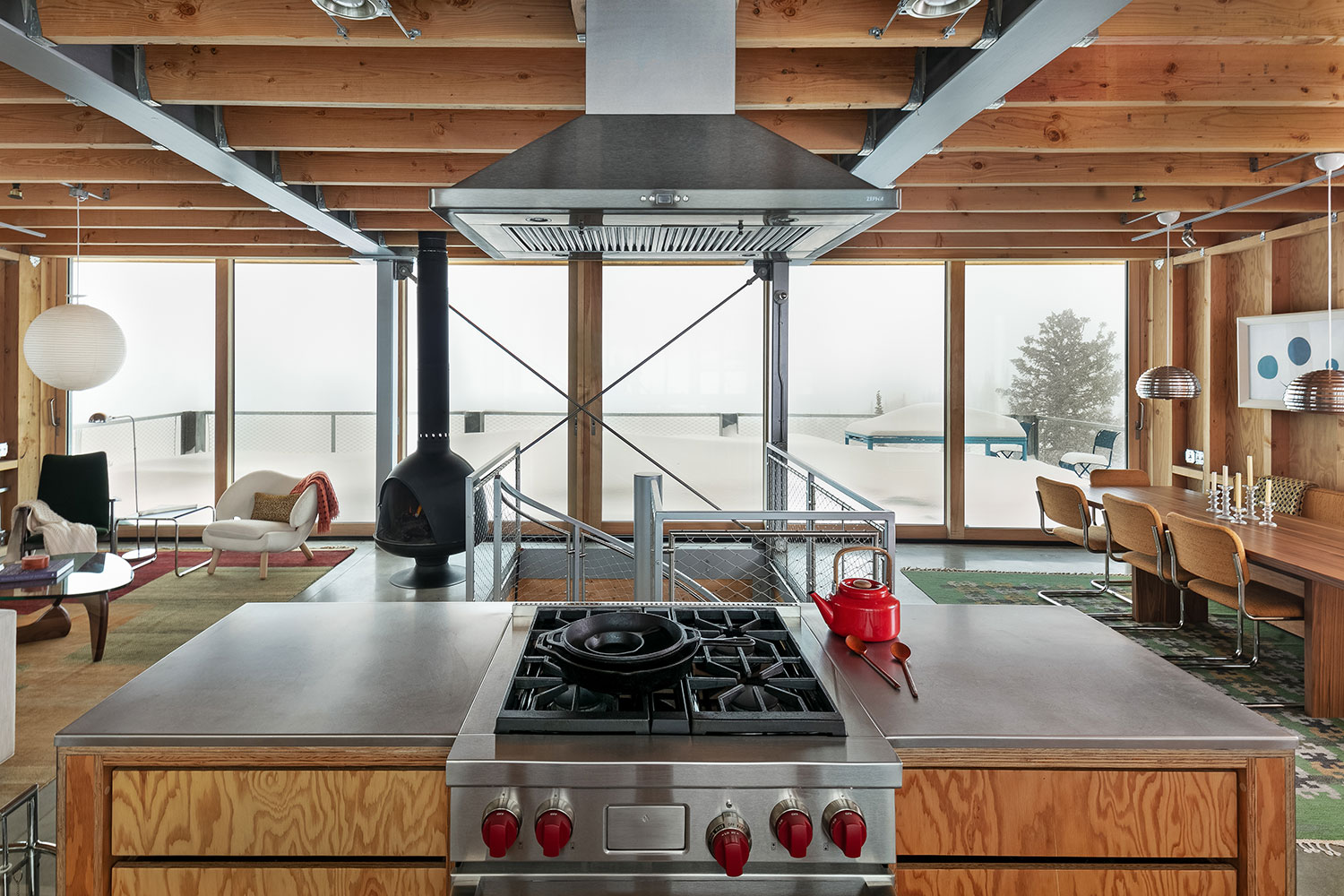
The “Chalet on Powder Mountain” covers 856 square feet, but its two stories make up a total of 1293 square feet. The slope that the chalet was built on offers the owners a gorgeous view to the north. They can ski straight up to the house, enter through the mudroom, shed their ski gear, then hit the showers and head upstairs. The bedrooms sit on the lower floor as well. The top floor boasts an open floorplan with a living area, kitchen, and dining room. The chalet’s views are seen while lounging, cooking, or eating. The interior contains top-of-the-line appliances, ski boot driers, a full wall window, and a suspended fireplace. Though small in size, it has a feeling of simple luxury.
The chalet was built within certain regulations set in place because of its location in a natural park with strict housing regulations. The building’s compact footprint is due to limitations put in place, but the design allows it to maximize its area. In addition, the chalet’s characteristics make it an ideal place to appreciate what the mountains have to offer.
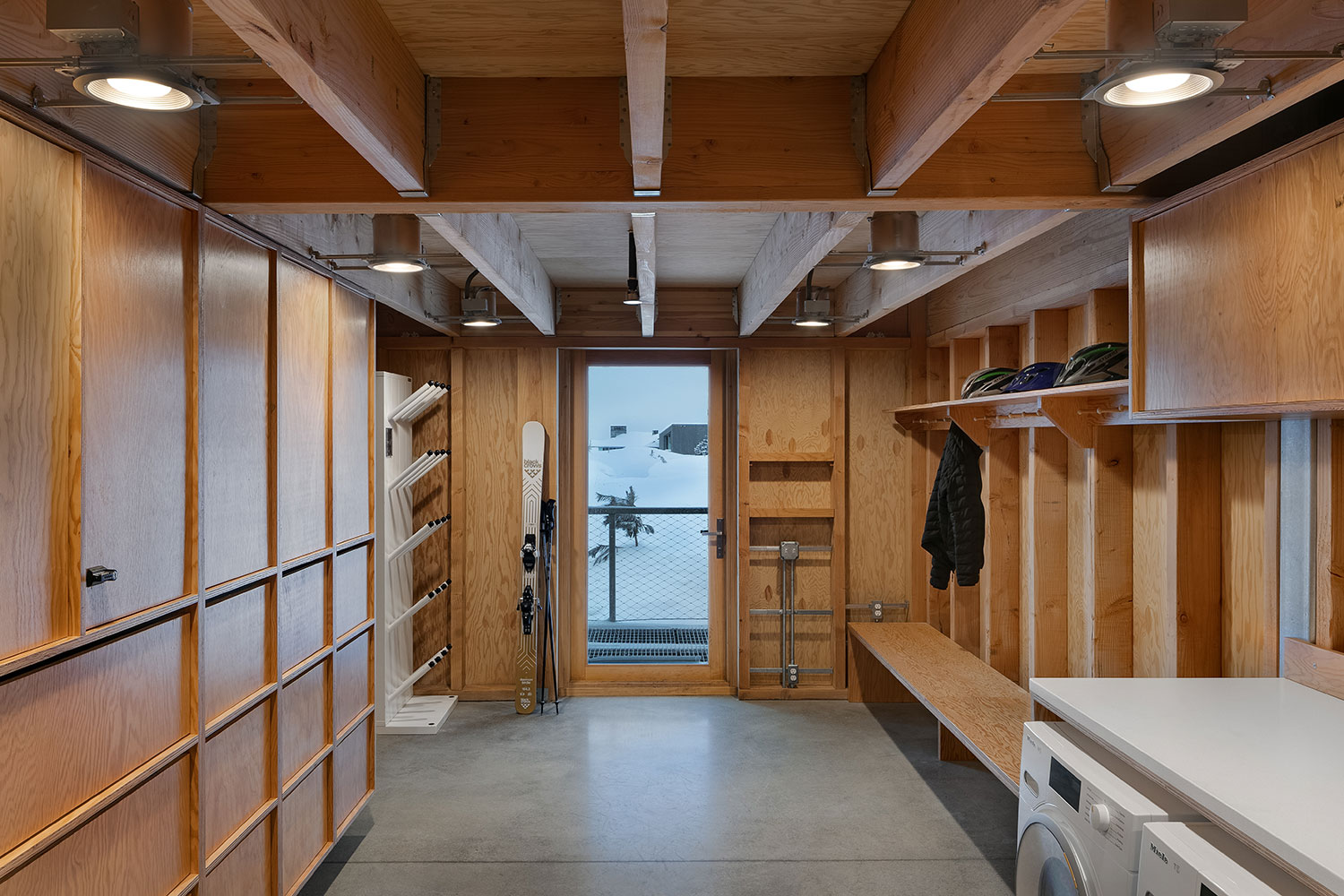

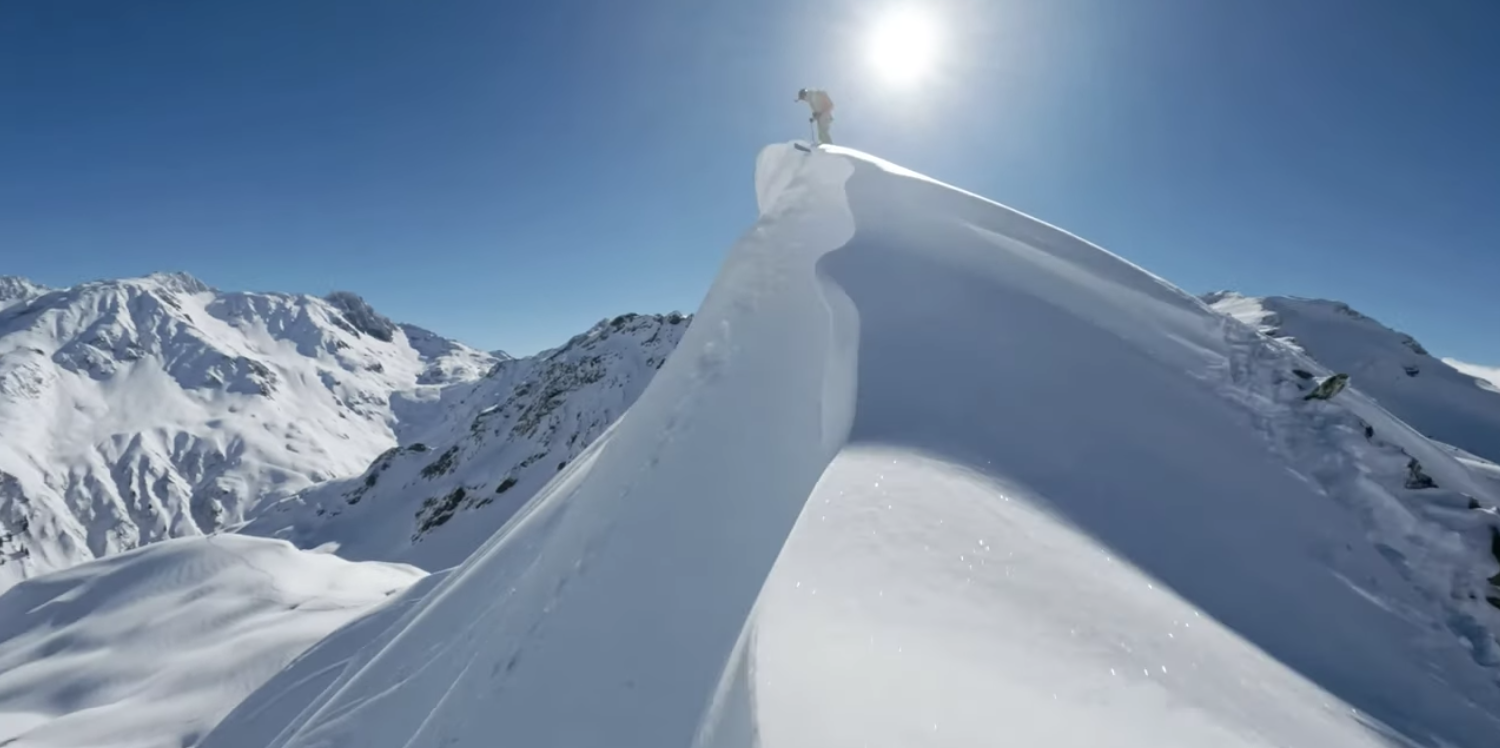

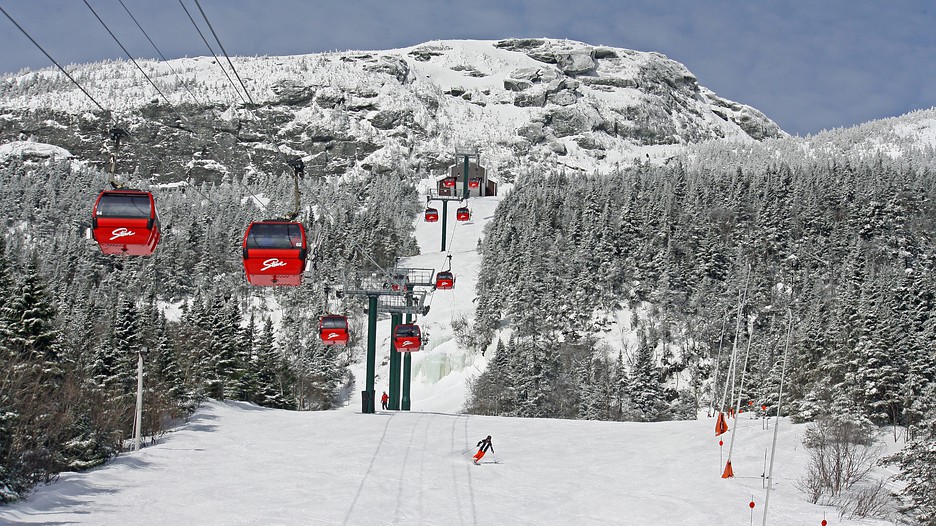

Powder Mountain was always flat, but now it’s flats AND a real estate playground for tech bros. Fun!